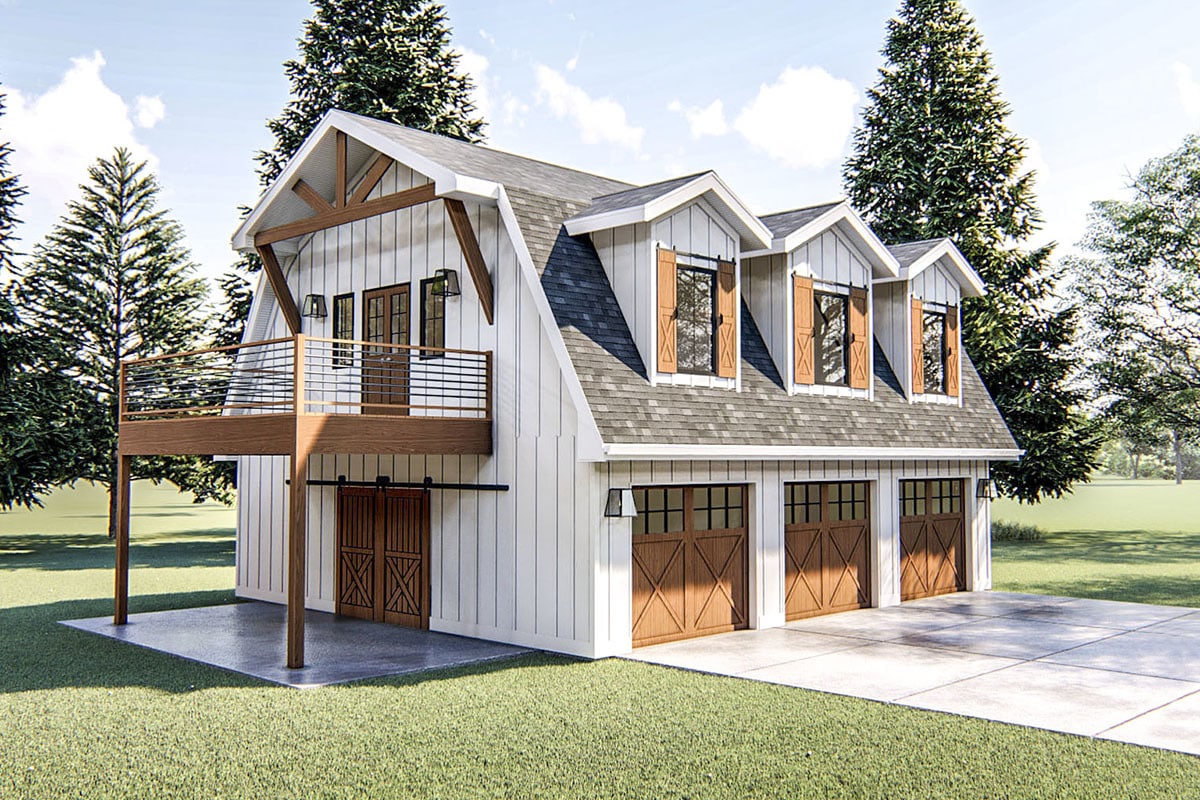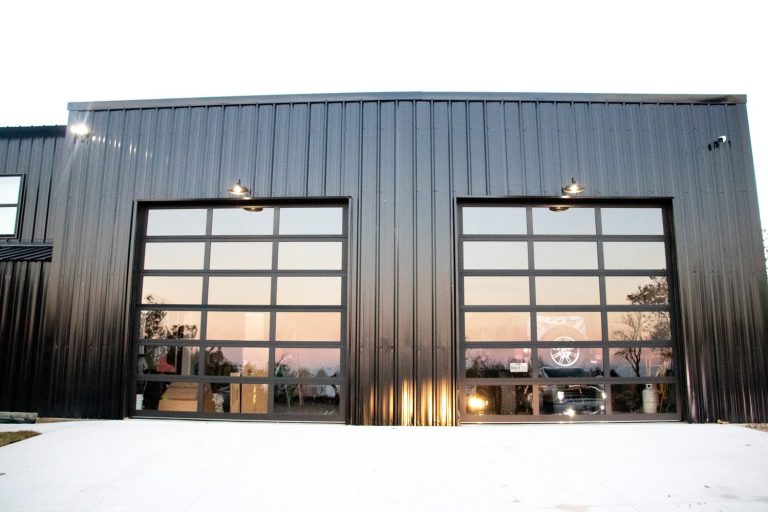Garage With Apartment Plans
Garage Apartment Plans Guide
Do you dream of a home with a large workspace for your projects? Are you content for most of your space to be given over to your garage or workshop, with a smaller section available as your living quarters? You may be intrigued by the concept of a garage apartment.
What is a Garage Apartment?
A garage apartment is a structure that contains a large garage/workshop, together with a small apartment for living. Both are integrated into a single building. Typically, the apartment is above the garage, but it may sometimes be on the same floor.
When most people mention “garage apartments,” they are referring specifically to a type of accessory dwelling unit (ADU).
An ADU is not a primary residence; it can be attached or detached, but there must be another structure on the lot that serves as the primary residence.
That said, a “garage apartment” could be referring to a shop house, or “shouse.” A shop house can be a primary residence.
If you are considering a garage apartment, and you want it to be your primary residence, make sure you are selecting plans that conform to the building codes and requirements for a primary residence in the city and county where the home will be located.
Why Garage Apartments are Growing in Popularity
Garage apartments are taking off because they offer flexible spaces for people who want to be able to live and work in the same building.
Alternatively, if you do not want to live in the garage apartment yourself, you could find other uses for the apartment. You could rent it out, or use it to house a family member. You could live in the primary residence, and simply work in the garage.
Some people also might choose to rent out a larger house on their property, while inhabiting the garage apartment ADU. Keep in mind that in order to do that legally, the ADU must be constructed to code and legally allowed to serve as a primary residence under your county’s rules.
Garage Apartment Plans to Consider
The Irvine BG-20094 by BarndominiumPlans.com
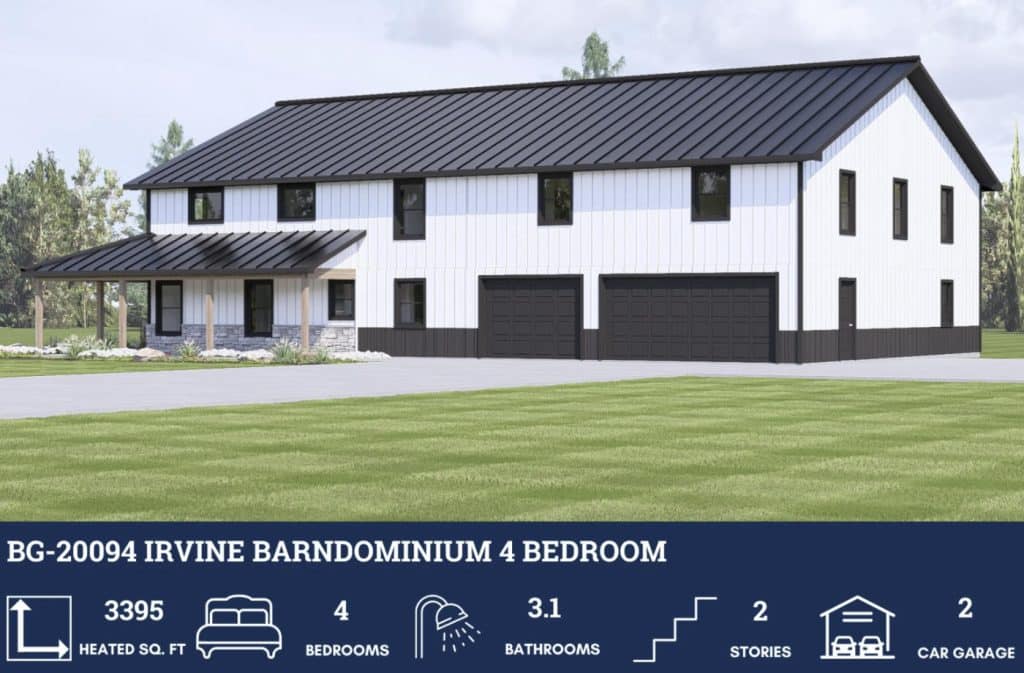
The Irvine plan includes over 3,000 square feet of living space on 2 levels. The 2nd-floor apartment includes its own living area, dining space, a bedroom, and a full bath—ideal for extended family, guests, or independent living.
You can get direct access to the apartment space via the garage. You could also optionally add an exterior staircase for more direct access.
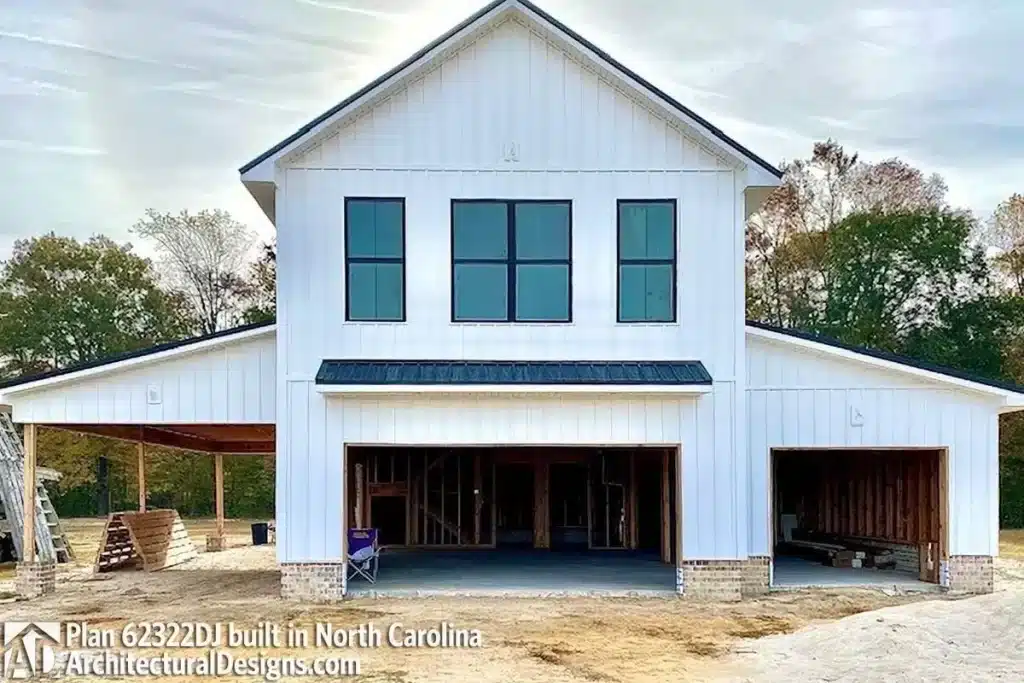
Below, you can see some of our favorite home plans with garage apartments. Maybe you will fall in love with one of these plans and build your own. Or, you can use these plans as inspiration for a custom plan.
Please note that when we list square feet for all of these, we are specifically listing the square feet for the heated part of the house (typically just the apartment). The garage is not included in the square feet, and adds additional floor space to each house.
Balcony Garage Plan With Living Quarters
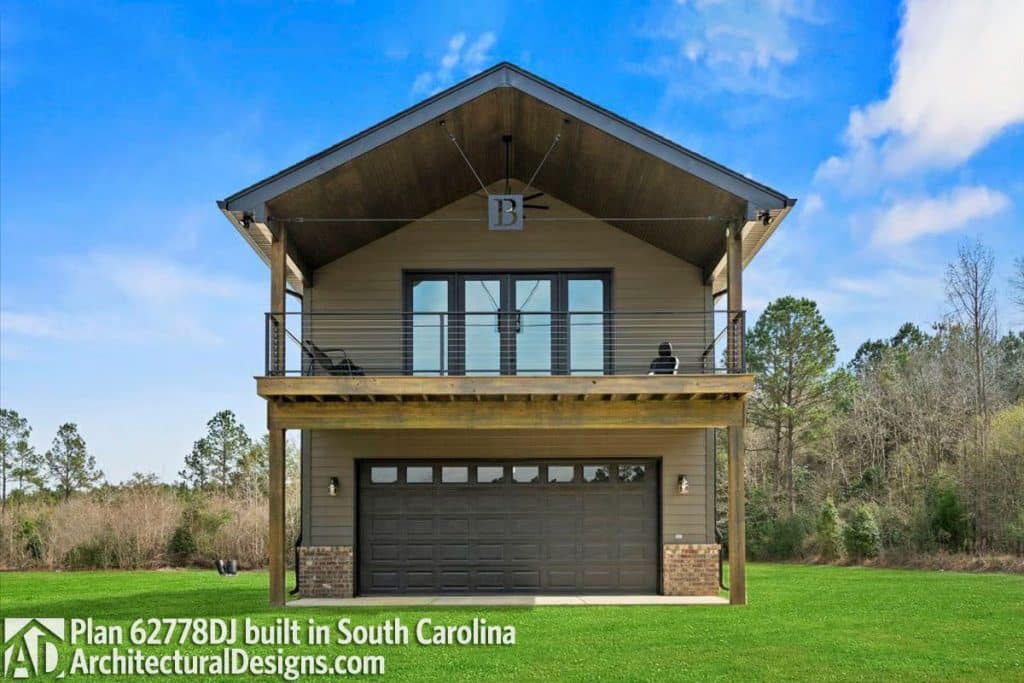
This stunning balcony apartment plan from AD wasr recently built by RiverBend Builder LLC in South Carolina. The interior is two stories and vaulted to give you more space. It includes 1,030 sqft and 1 bed and 1 bath. The 2-car garage includes a work space for your hobbies.
Barn-Style Garage Workshop with Apartment Above
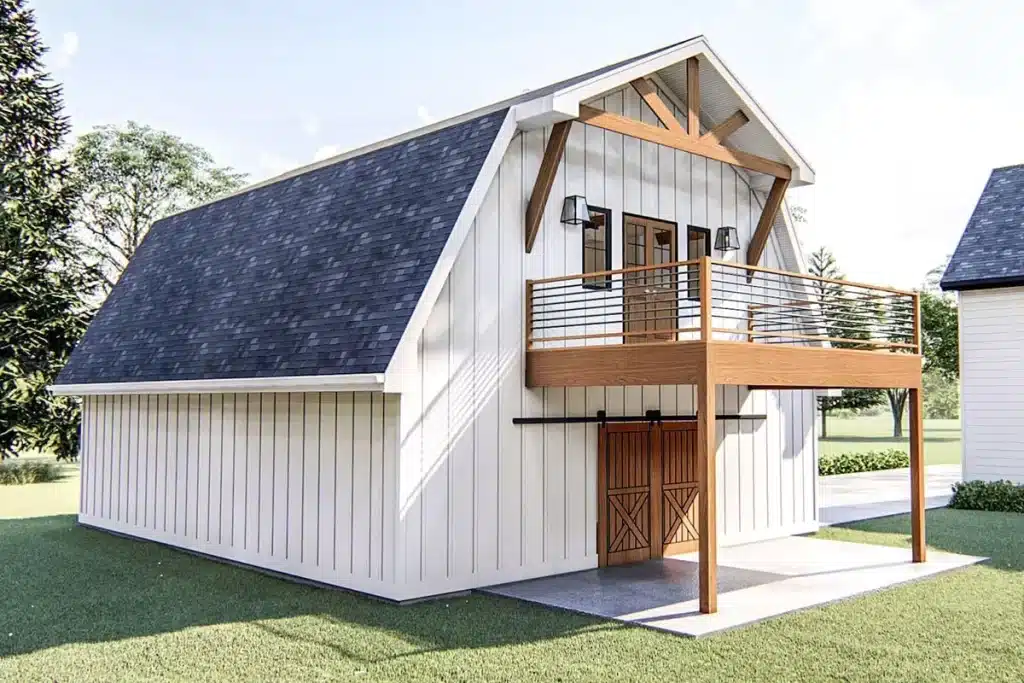
Here we have a charming 774 square foot garage apartment with one bedroom, one bathroom, and two stories. The garage is large enough to accommodate three vehicles, and there is a separate shop area with a workbench and indoors stairs. Upstairs is a living room, dining room and kitchen, and master bedroom and bathroom. There is also a deck and a porch.
While the house has a simple but convenient floor plan, what we really love about it is the classic barn style. It is a visually-appealing garage apartment that helps you capture an idyllic rural look no matter where you live.
Modern Farmhouse-Style Garage with Upstairs Apartment
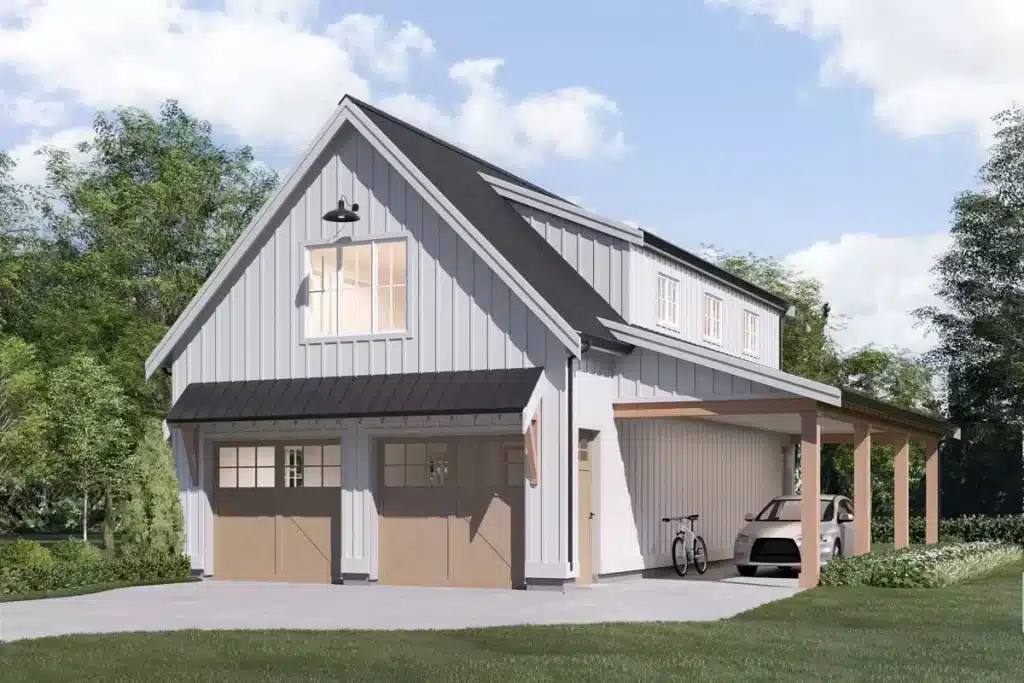
At 873 square feet, this garage apartment is just a tad larger than the one above. It has a very different style, however, and includes a large covered outdoor carport on one side of the house. It can fit up to 4 cars, and includes 2 bedrooms and 1 bathroom.
As with the other garage apartment we just shared, the garage dominates the lower floor, while the living quarters are above it. An open layout combines a living room, kitchen and dining room, together with a laundry room. Across from that are the bedrooms and bathroom. There is also the option to add a storage floor.
2-Bedroom Garage Apartment with Spacious Deck
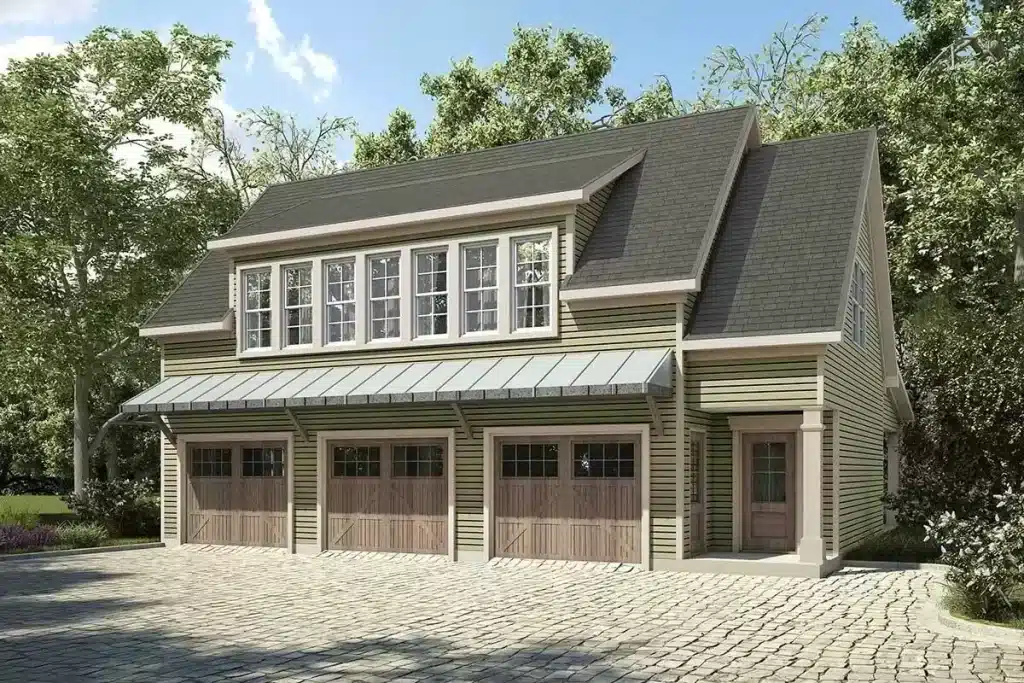
For a larger garage apartment, consider this 1,315 square foot floor plan. The bottom includes a 3-car garage, a pair of storage areas, a powder room, a large covered terrace on one side of the house, and a smaller porch on the other. Upstairs are the family room, dining room and kitchen, as well as a pair of bedrooms, 1.5 bathrooms, and a deck.
Since there are 2 bedrooms and plenty of square footage, this would be a comfortable option for a full-time residence, even with a couple of kids.
Carriage House with Open Living Area
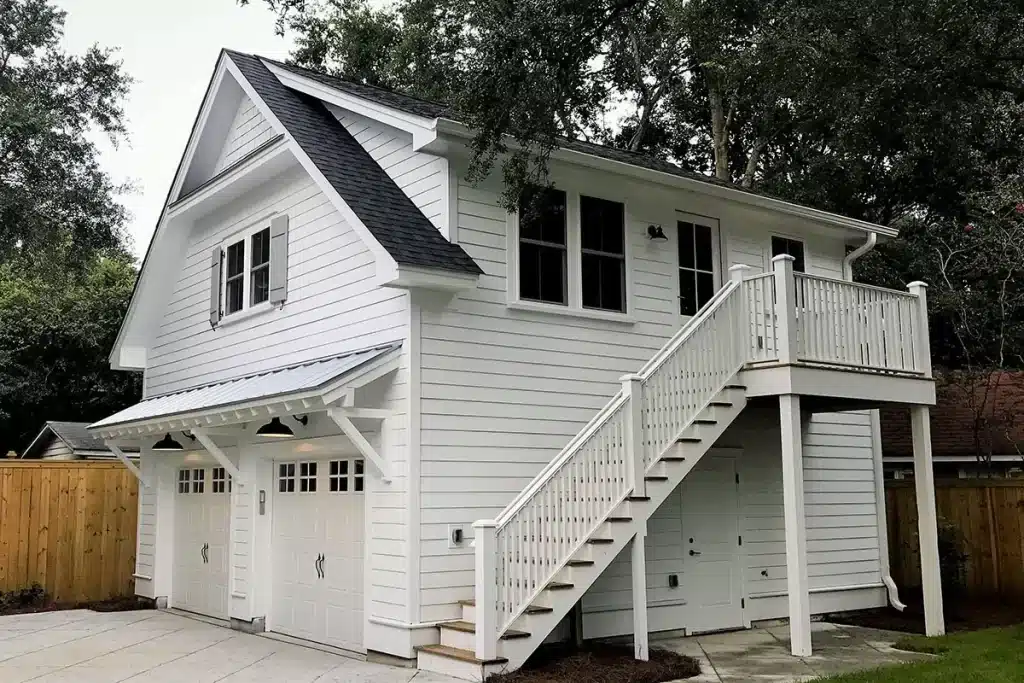
https://www.architecturaldesigns.com/house-plans/carriage-house-plan-with-open-living-area-765010twn
For those who are not in need of a whole lot of space, this simple carriage house measuring 650 square feet may be a good option. The entire bottom floor of the house is simply a garage. The space is not broken up in any way. To maximize the space inside the garage, the stairs are located on the exterior of the home.
On the second floor, you will find the bedroom, bathroom, walk-in closet, kitchen and living room, as well as a porch that connects to the outdoor stairs.
This floor plan would be a good option for 1-2 people as a primary residence (assuming that is to code for your area), or it might be suitable as an ADU for a primary residence, with an in-law or tenant living up top.
Contemporary Carriage House with Studio Apartment
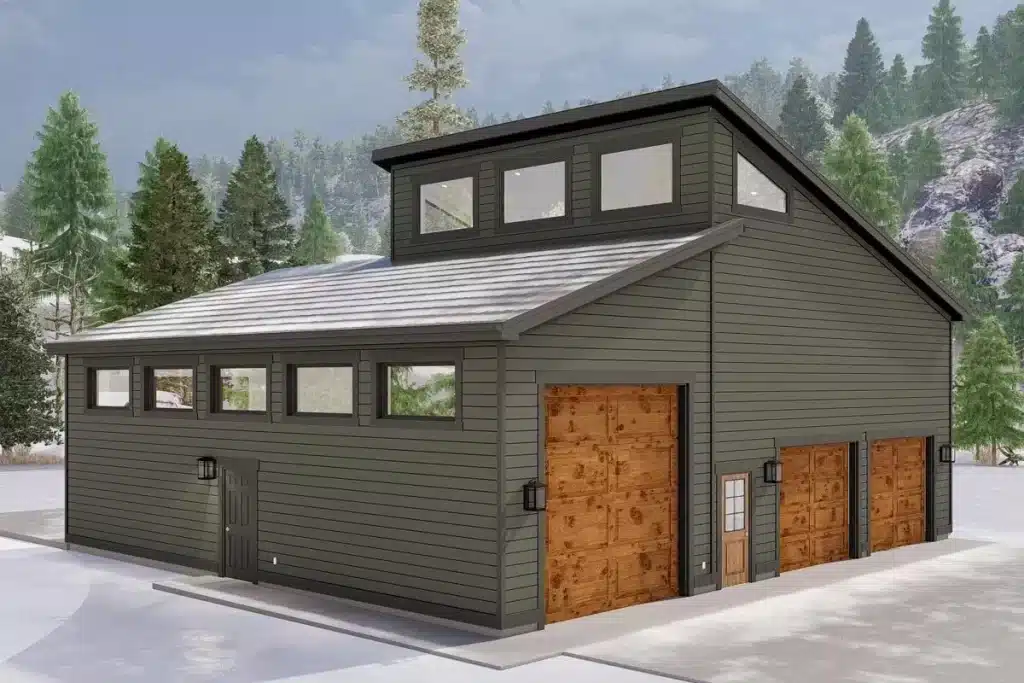
Most of the garage apartments we have shared so far in this list have a more classic, traditional look. What if you prefer a more modern or contemporary architectural style? If that is more your thing, you will love this floor plan.
The floor plan measures 909 square feet, and includes 1 bedroom and 1.5 bathrooms. The main level features 2 different garages, separated by a bathroom and a staircase. One of them is large enough for a single car, while the other can fit a pair of cars.
The upper floor features a studio apartment with a pantry, a laundry, and a bathroom. The rest of the space is open with no dividing walls, so you can arrange the layout in the studio however you wish.
Indeed, the flexibility of this floor plan is one of the things we love about it. We also like that there are two garages; if two people are sharing the studio apartment upstairs, they could at least have separate workspaces downstairs. Alternately, you could make this work as an ADU, with a tenant or relative living upstairs, and you living in your primary residence, and each of you getting a garage in the carriage house.
We also appreciate the presence of the downstairs bathroom! Not every garage apartment layout includes one. If you plan to do a lot of work in the garage, you will be glad you don’t have to keep climbing stairs just to use the bathroom.
3-Car Modern Garage Plan with Studio Apartment
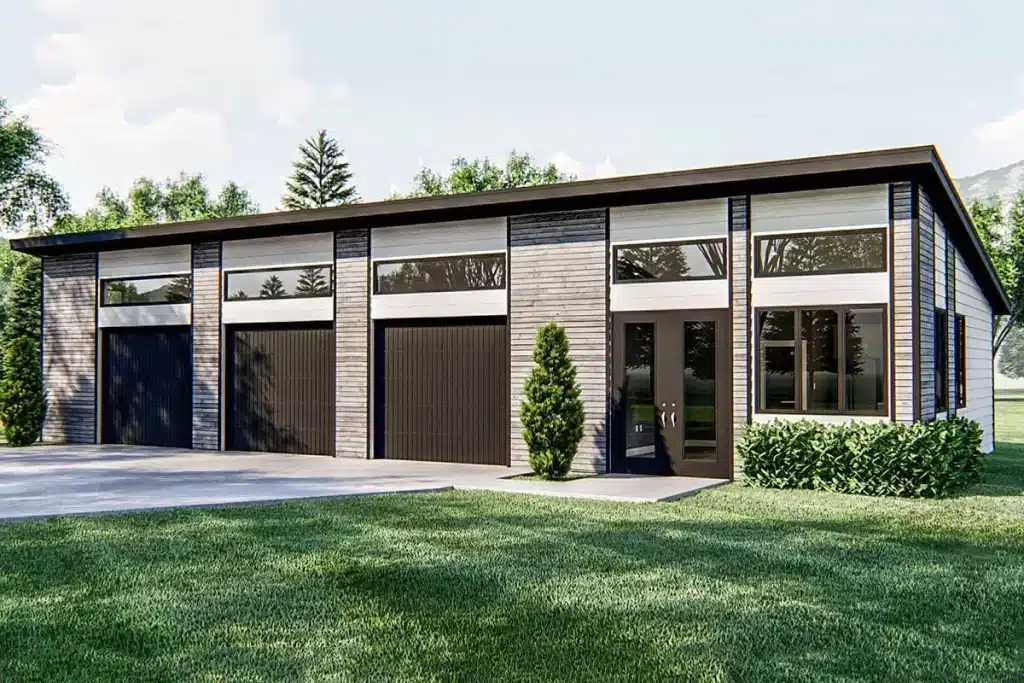
All of the floor plans we have featured so far have 2 floors, but here is a 1-story garage apartment floor plan. The heated portion (the apartment, not inclusive of the garage) measures 476 square feet. It includes 1 bathroom and room for 3 cars. Adjacent to the garage is the studio apartment, complete with a little kitchen.
Obviously, this is a fantastic option for anyone who does not want to have to deal with stairs at all in their garage apartment. But you may also want to consider it simply for the beauty and elegance of its modern design, which features attractive, clean lines and pleasing geometric forms.
Build Your Own Garage Apartment Now
If you are ready to build your own garage apartment, any one of these floor plans offer wonderful possibilities. Click here to shop garage apartment floor plans.
