LET’S BUILD YOUR GARAGEDOMINIUM!
Love barndominium home designs? Enjoy working on cars or other projects in a big garage? Then a barndominium garage could be the perfect structure for you.
We help you save by having 12 manufacturers compete for your business.
What is a Garage Dominium?
We are going to explain exactly what a garagedominium is and what its key benefits are.
Then we will share some of our favorite garagedominium plans with you. We can also connect you to licensed contractors in your state to build your structure.
Who knows—you might just find the plans for your dream home.
Let’s start with the basics, and define what exactly a garage dominium is. To do that, we need to make sure you know what a barndominium is.
A barndominium (or “barndo”) is simply a home built from a converted barn—or inspired by the concept. It features an open floor plan.
Barndominium houses often include extra space for work or hobbies. For example, a related concept is a “shop house,” or “shouse,” which combines a home and a shop area under one roof.
A garage dominium is similar. It is barndominium that includes a large garage space as part of its floor plan.
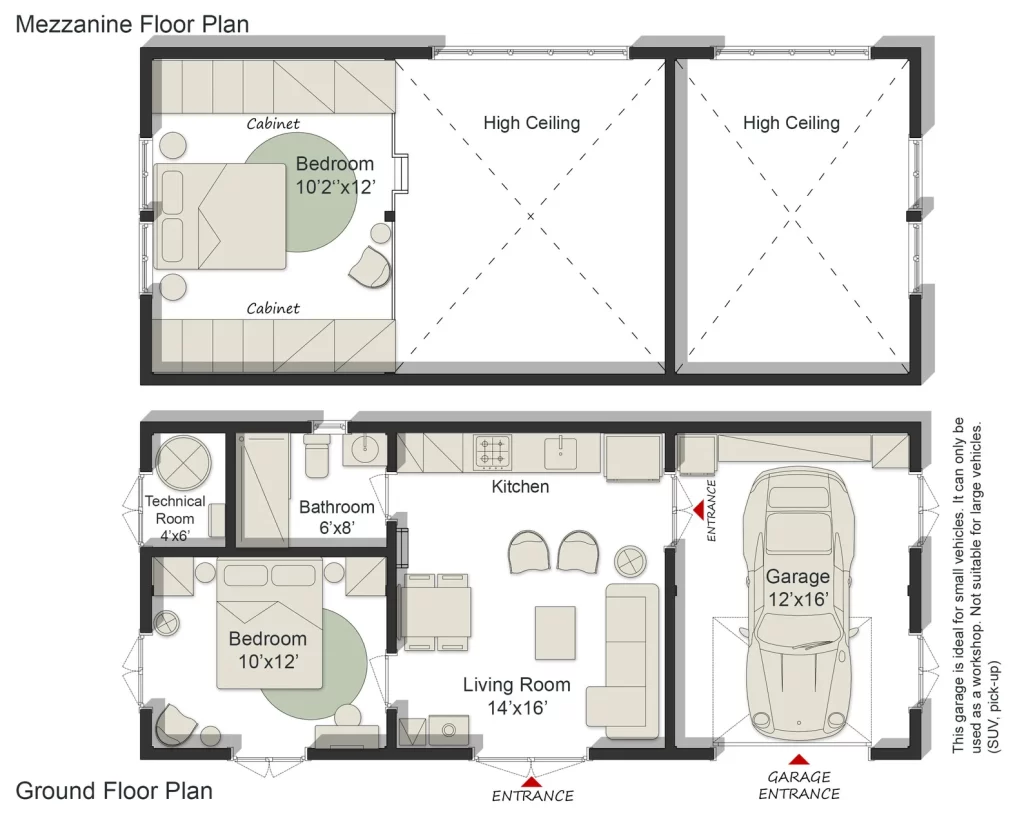
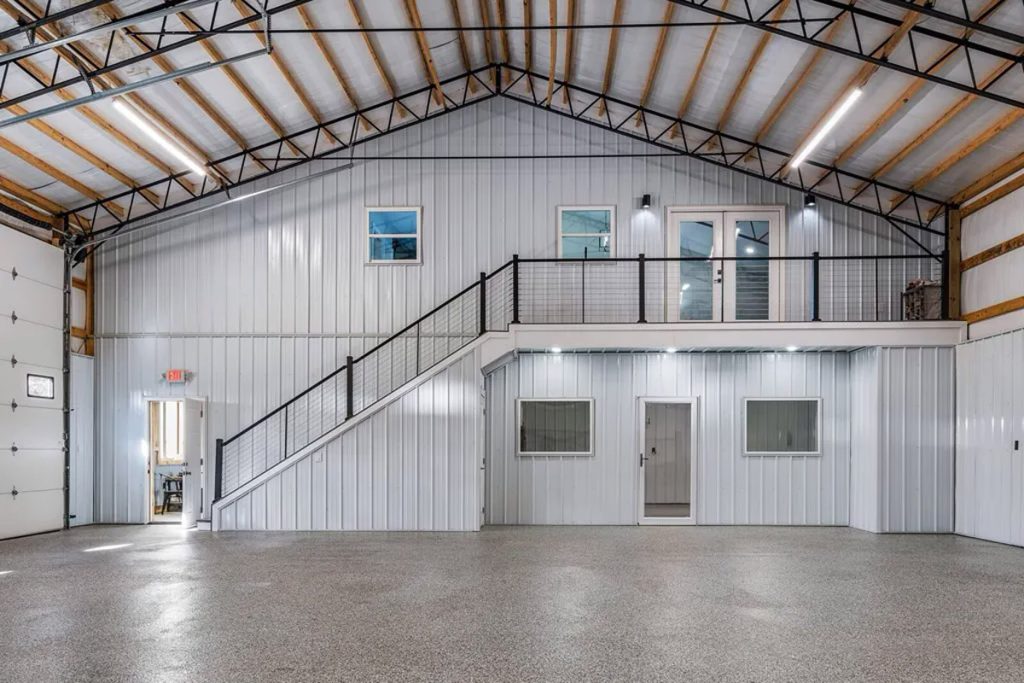
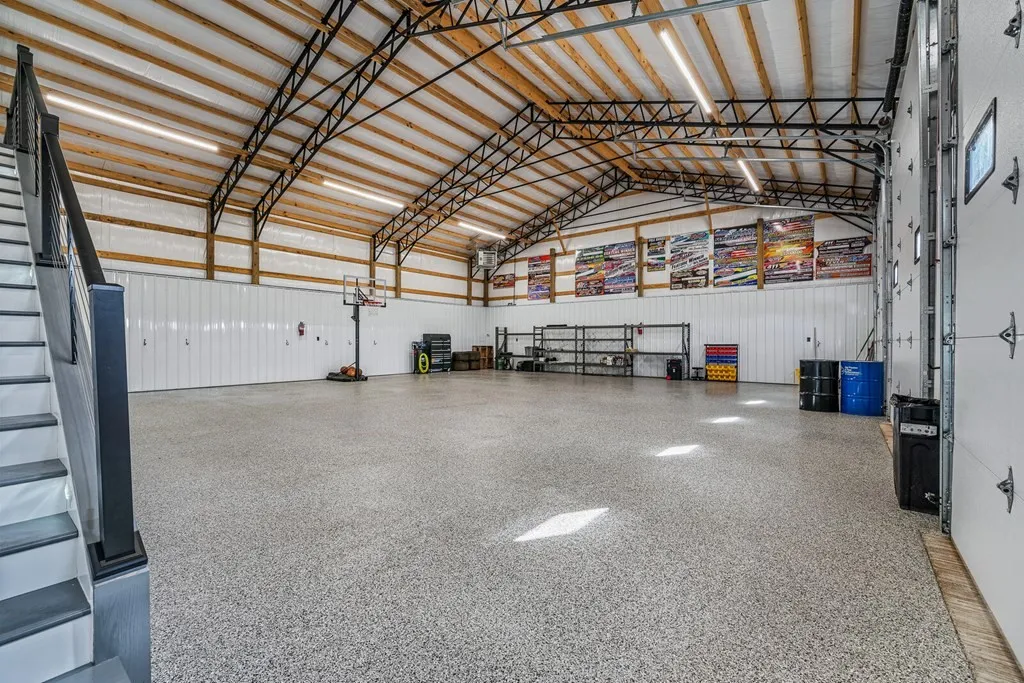
Now, we need to specify here that the garage cannot be an afterthought. Yes, technically we could say that a garage dominium is just a barndo that includes a garage. But when we use this phrase, we really are talking about a home where the garage is one of the most important features.
You would not build a garage dominium just to park your cars out of the elements. You would build one if you are passionate about hobbies you work on in your garage, and could use some extra space for your projects.
BENEFITS
What are the Benefits of a Barndominium Garages?
Here are a few reasons to consider building your own garagedominium:
- Work on your hobbies: The most obvious advantage of building a garage dominium is that you get extensive open space to work on your hobbies, be that fixing up cars or boats, hardware projects, or anything else you want to tackle.
- Store multiple vehicles: Most conventional garages have space for just one or two cars. But a garage dominium can accommodate three or more cars, trucks or vans. In fact, some garages in barndominiums are large enough that you can store motorhomes, boats, tractors, or other vehicles in them. To make this possible, they not only offer a large amount of floor space, but high ceilings.
- Extra storage space for other needs: You can store a lot of other items in a barndominium garage beyond just vehicles. These garage spaces are ideal for large machinery and equipment, tools, and anything else you can think of. You’ll be able to free up space in your main living areas, making for a less cluttered home.
- Flex space for other hobbies: Since a barndominium garage features a lot of wide open floor space, you can use it for just about any purpose. The traditional hobbies we associate with garages are generally related to auto mechanics, carpentry, and so on. But you can also use a section of the space as a home gym, dance floor, art studio, etc. It is the ultimate flex hobby space.
- A truly personalized home: If you are passionate about your projects, moving into a garage dominium offers you a chance to live in a home that is literally built around your hobbies. Just knowing you are in a structure that truly reflects your interests can make you feel more at home.
- All the other advantages of barndominium living: Finally, we have focused above on the benefits that come with the garage section of a garage dominium. But you also get all the benefits you would with any other barndo floor plan: spacious, airy rooms, economical and rapid construction, excellent energy efficiency, and high durability. Plus, you can build a garage dominium in any style you like, rustic or modern.
satisfied clients
our projects
cups of coffee
us manufacturers
featured works
TENNESSEE GARAGEDOMINIUM
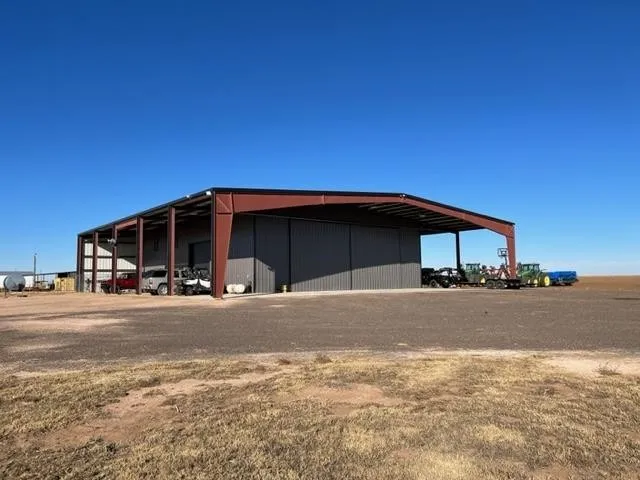
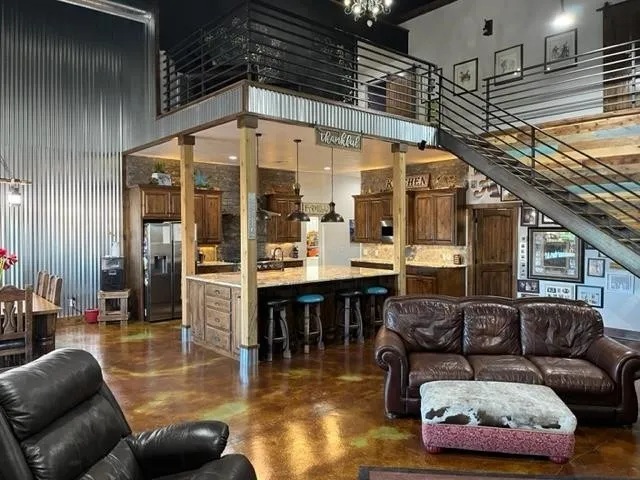
How Much Do They Cost?
You can expect to spend anywhere from about $90 to $130 per square foot to construct a barndominium.
Now, that is assuming full finishing—much of which you probably will not need in the garage part of your garage dominium.
So, that means that the cost to build a 4,000 square foot garage dominium may actually end up being less than it would to build a regular 4,000 square foot barndominium. More space will be allocated to the garage in your floor plan, so you will save costs on finishing.
Of course, that is assuming that your total square footage will be the same for the entire home, garage included.
That said, the garage part of the home will still cost you less per square foot than the cost per square foot for the fully finished parts of the structure.
What Impacts Your Costs When Designing a GarageDominium Floor Plan
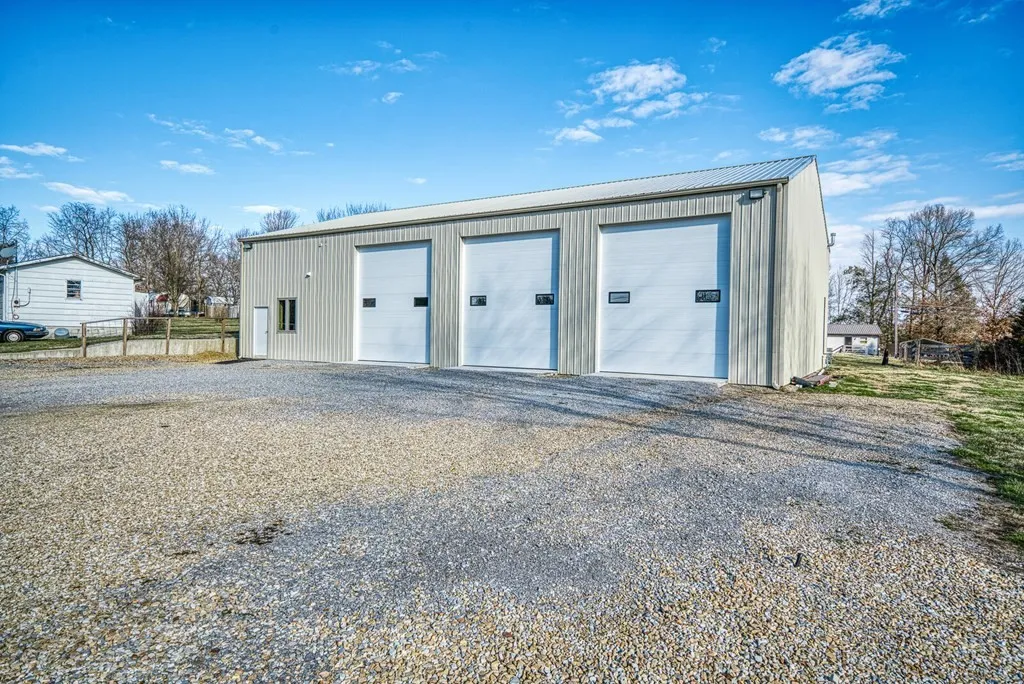
GET IN TOUCH
info@garagedominiums.com
headquarters
Raleigh, NC
CONTACT US
WANT TO KNOW MORE?
WE LOOK FORWARD TO HEARING FROM YOU.
We can help you save up to 40% on your kit. Give us a chance to earn your business.